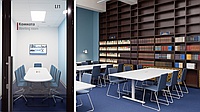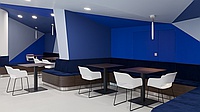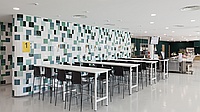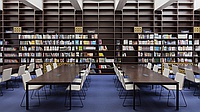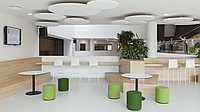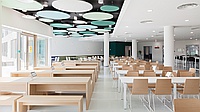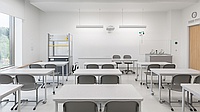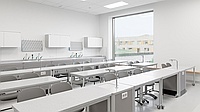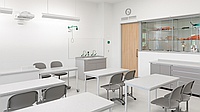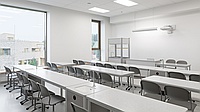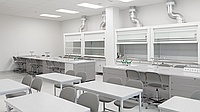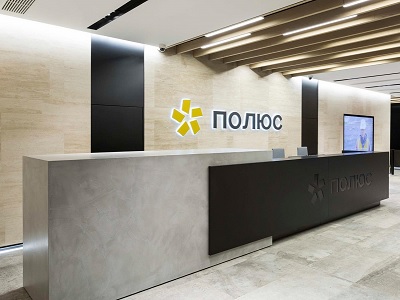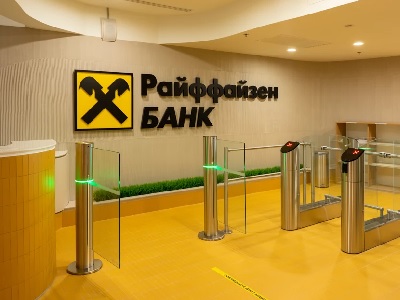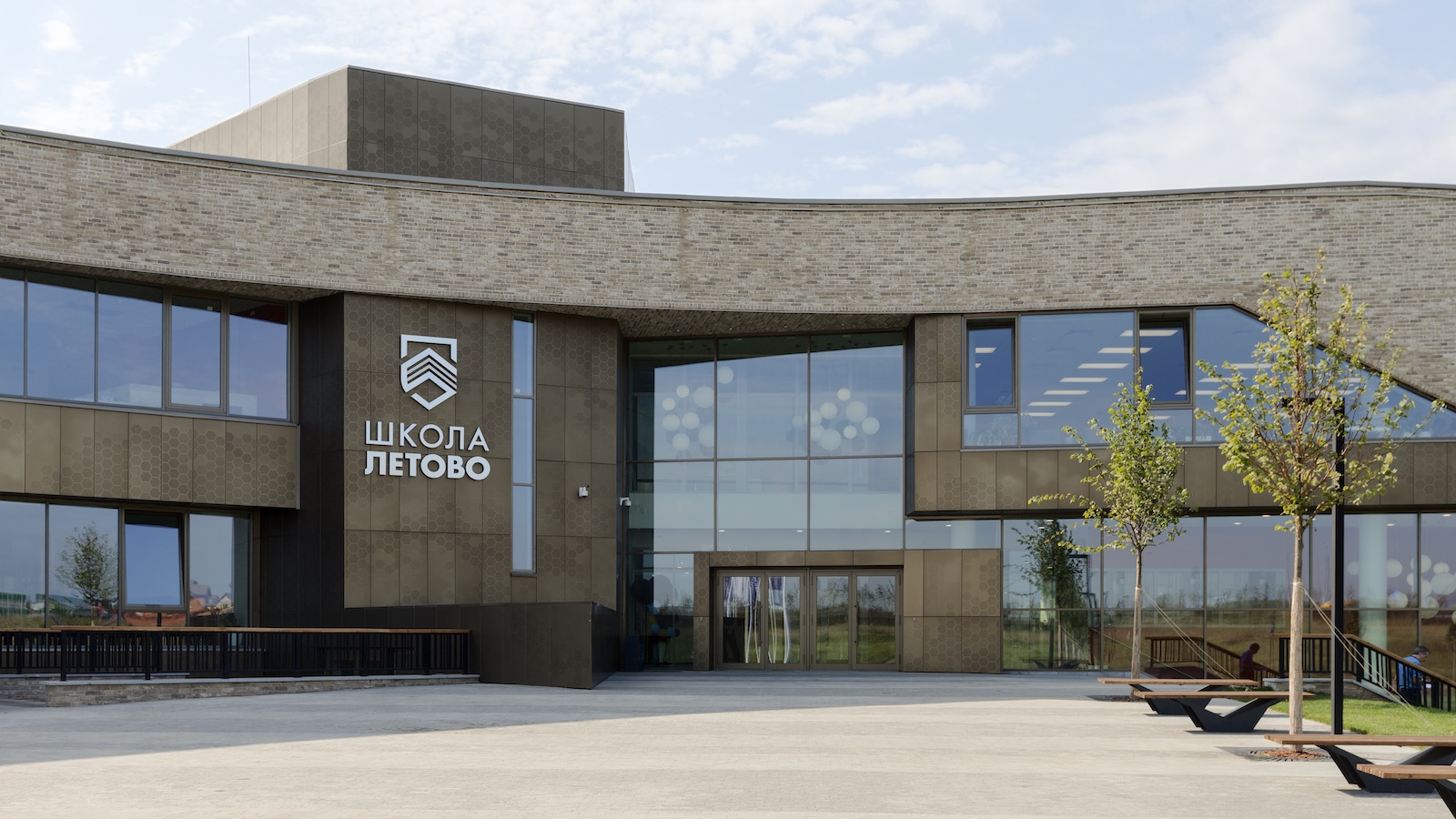
Letovo School
Concept has implemented a project to supply the campus of the Letovo school with furniture and laboratory equipment, designed by the architectural studio «Atrium» in collaboration with atelier PRO in The Netherlands, whose portfolio already includes dozens of schools around the globe.
Letovo is a separate town with its own infrastructure, rhythm, energy. The 60 hectares of land include educational buildings, homes for students and teachers, orchards, sports grounds, bike paths and lounge zones. A river, a pond, and a large pine forest adjoin the campus. Together these areas shape a single space for study, research, creativity and active life. The infrastructure of the Letovo school is 19 thousand square meters of premises, 10 houses, 40 classrooms, 1,000 seats in the theater, 5 library rooms, 9 scientific laboratories, 4 sports halls, and 1 stadium.
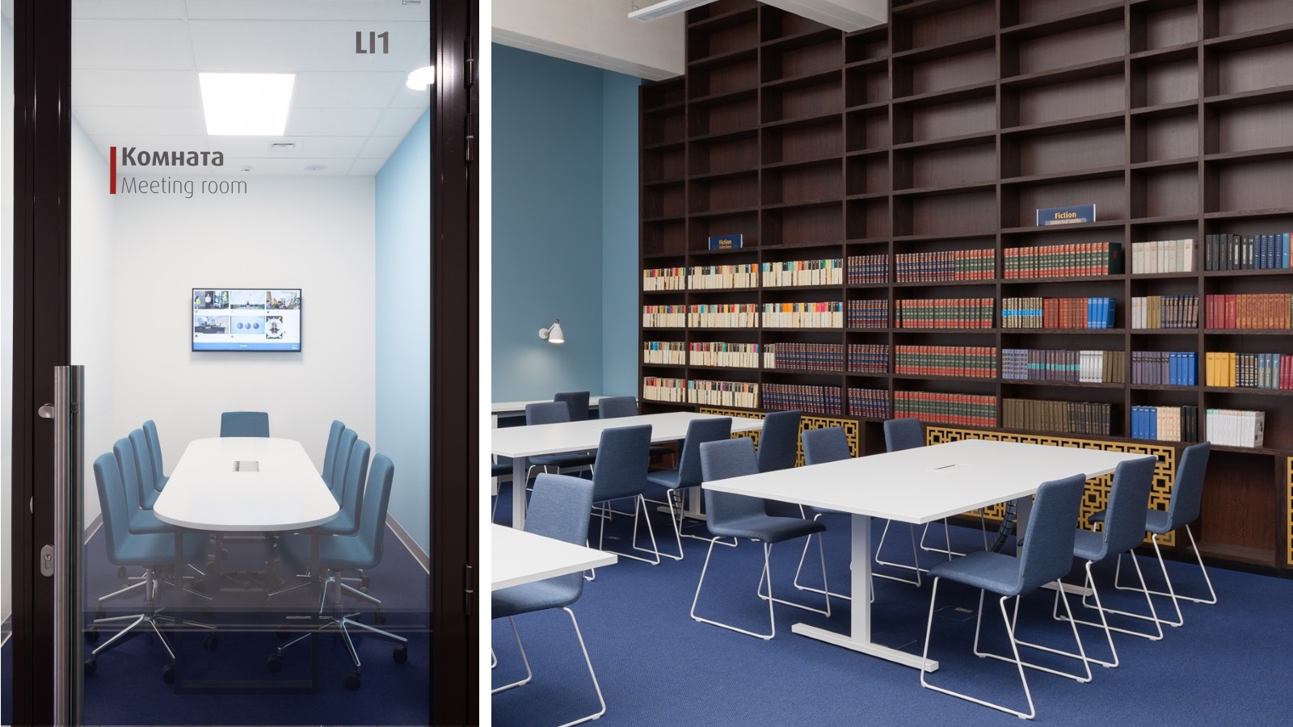


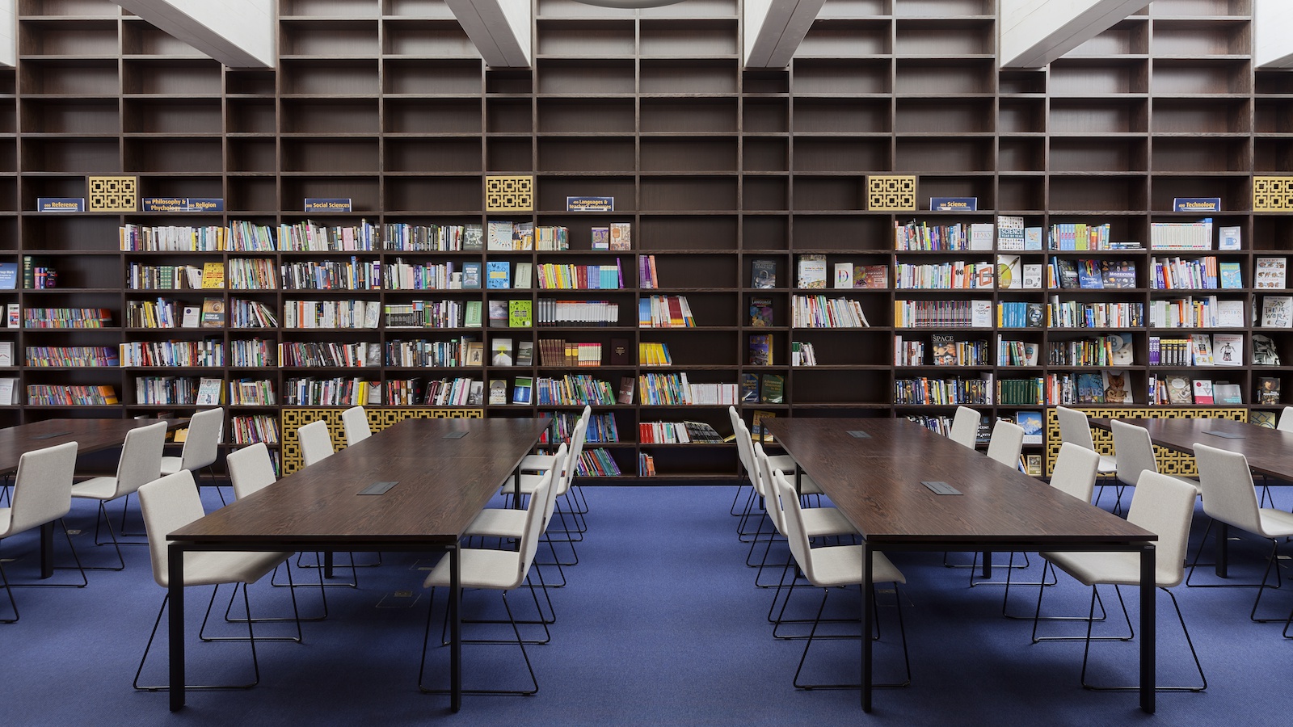
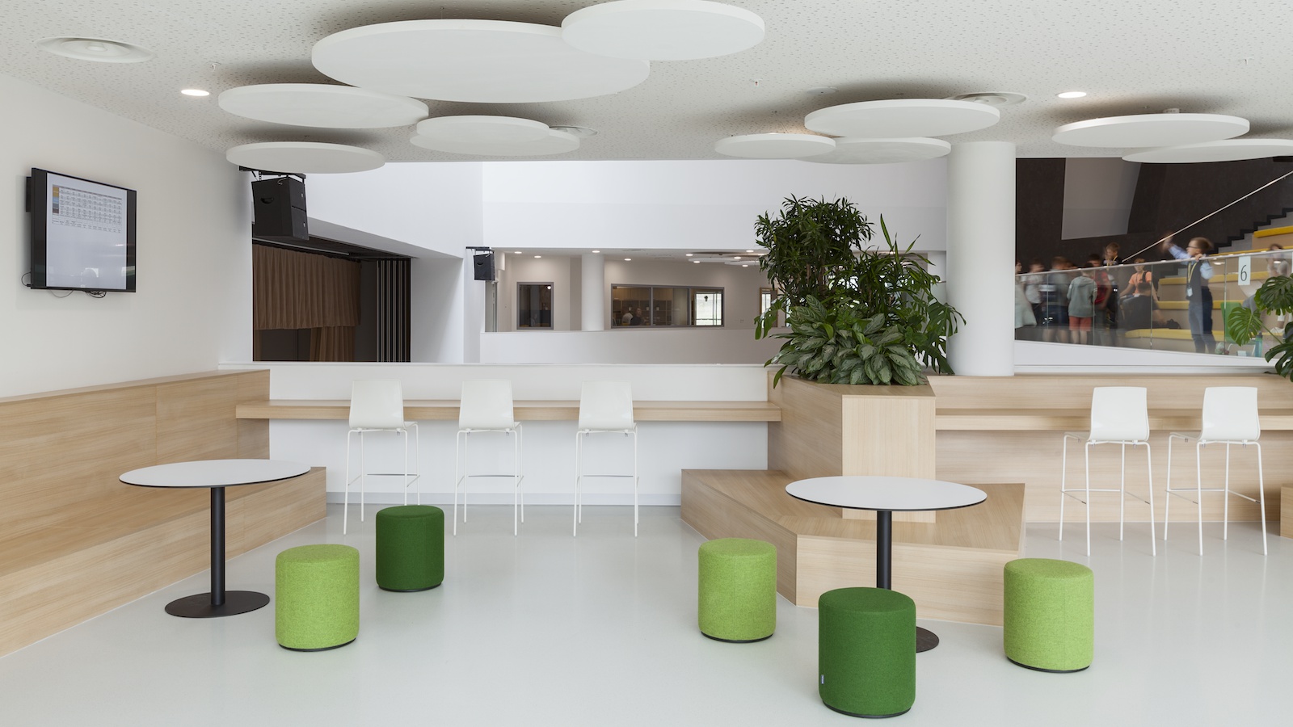
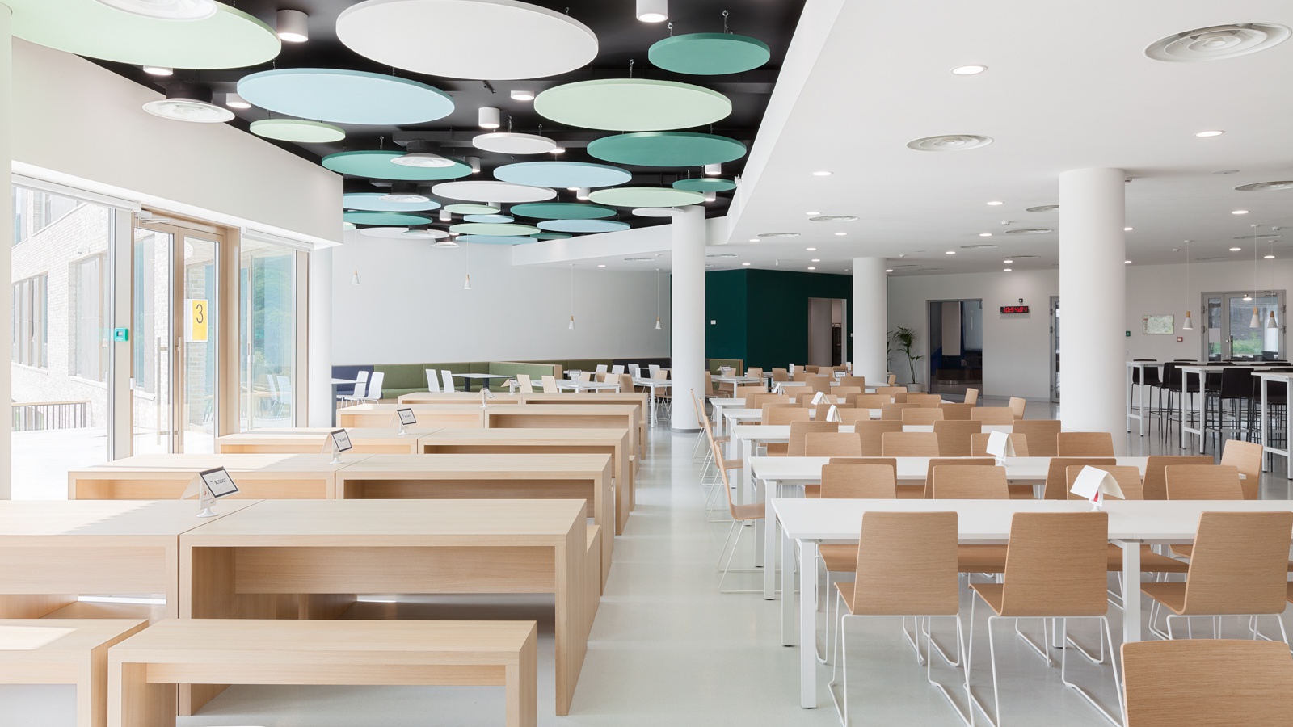
The project used furniture from European manufacturers, as well as locally made furniture.
Fourteen laboratories, including chemistry, physics, and biology classes are equipped with specialized furniture of high quality from the English manufacturer S+B. The installation of equipment was provided by English specialists.
Throughout the whole project, there was a well-coordinated interaction between the Concept project team and the school staff.
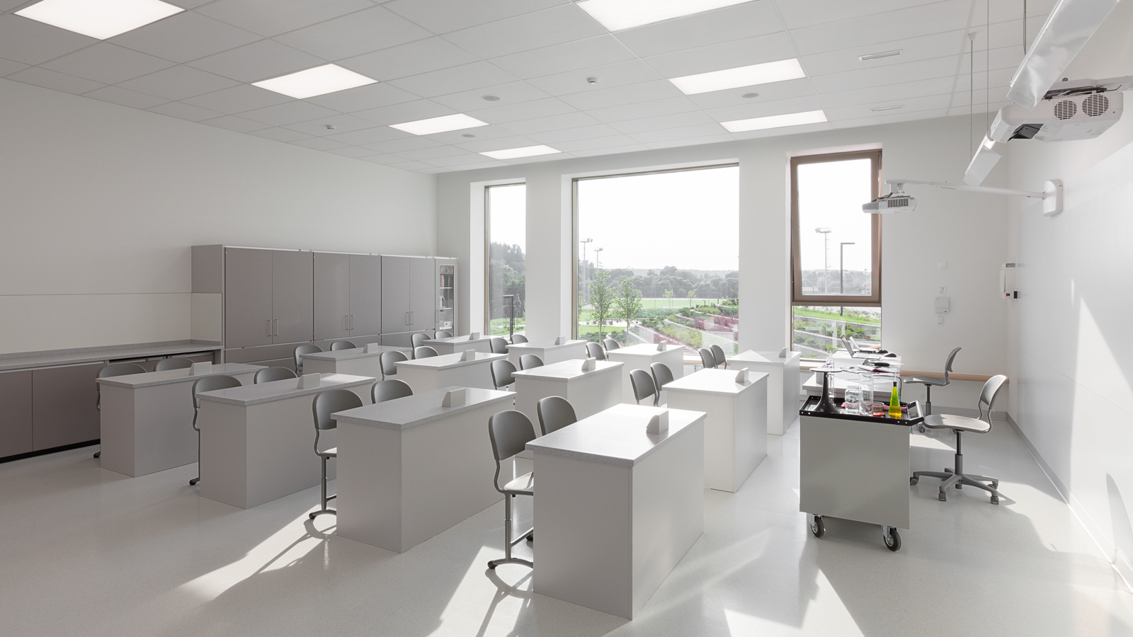
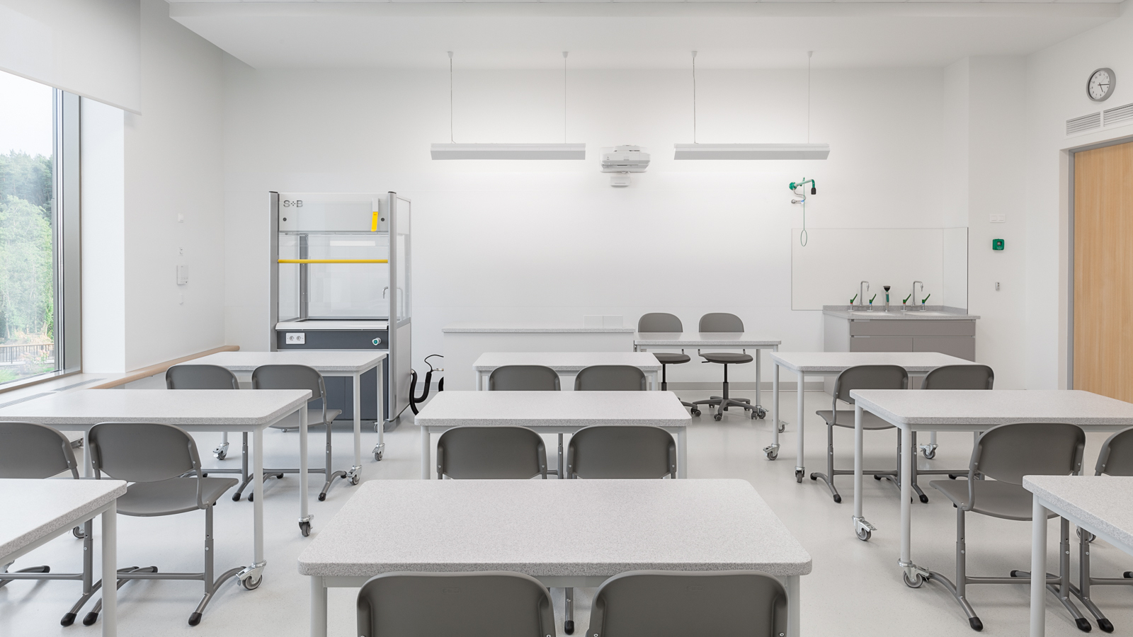
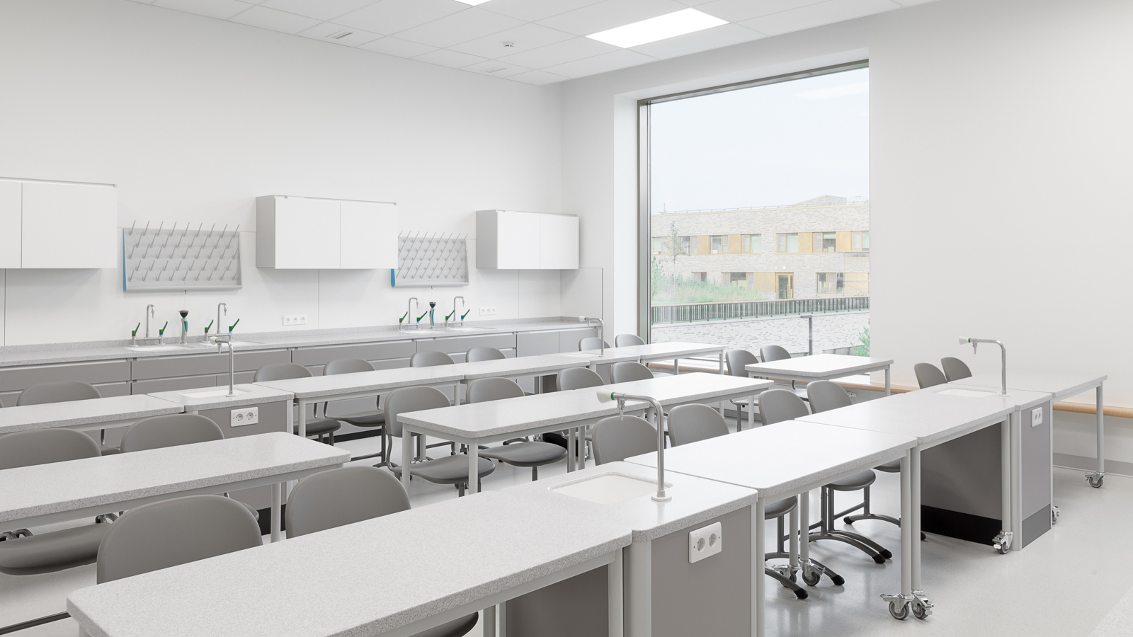
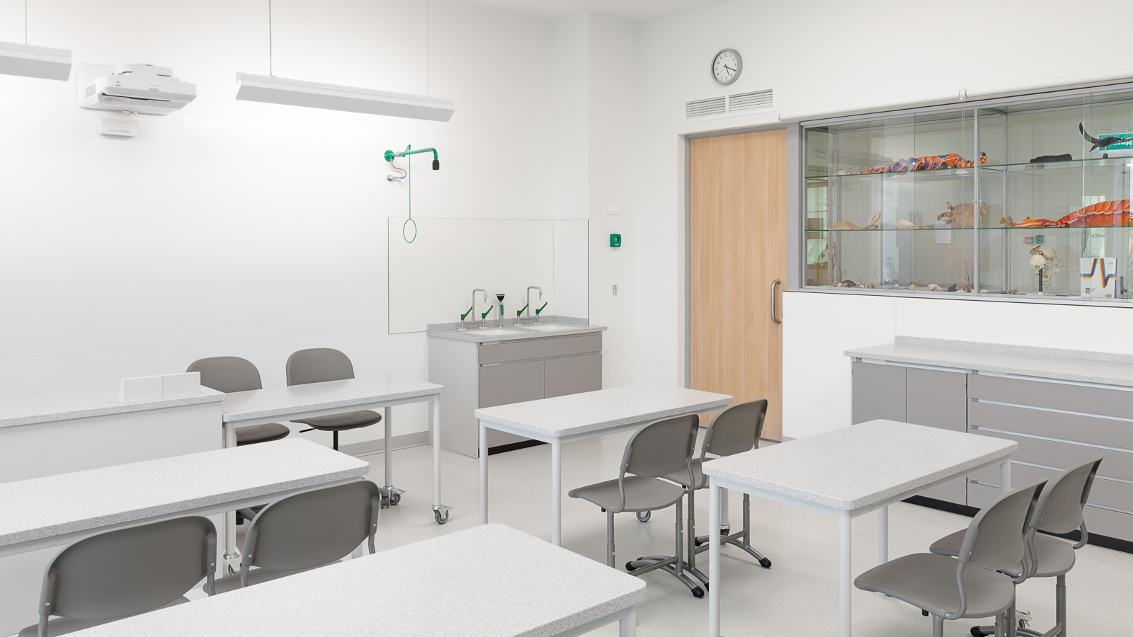

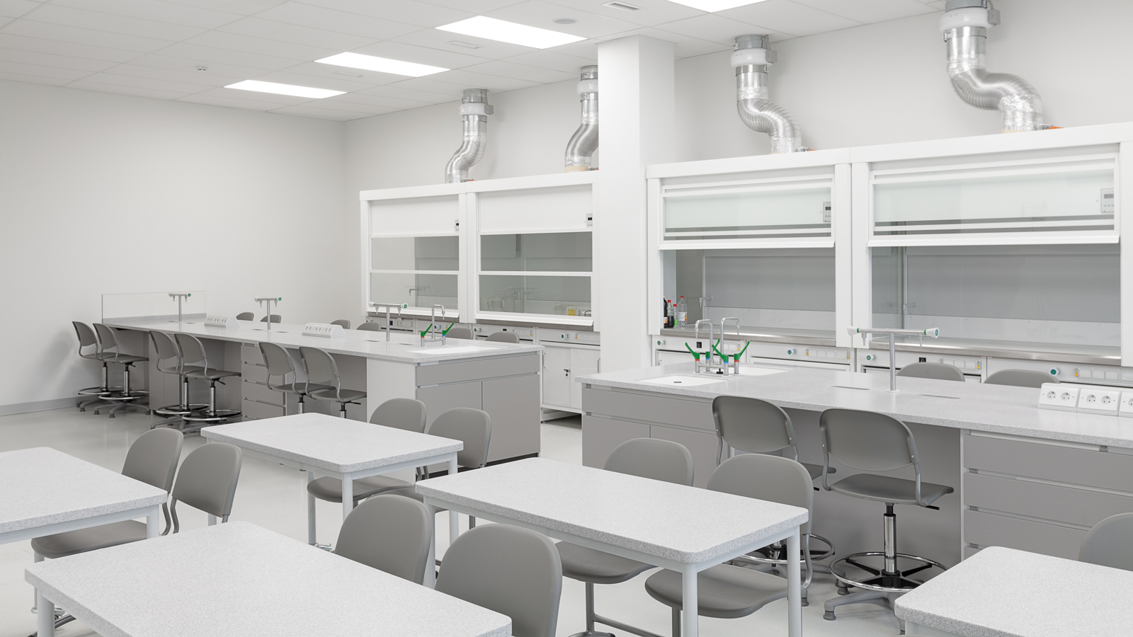
Overview of other projects implemented by Concept.


