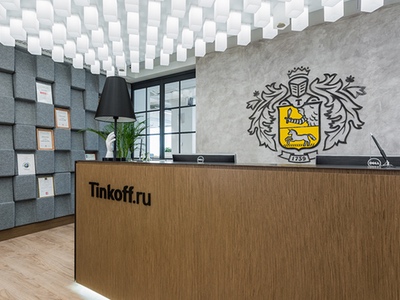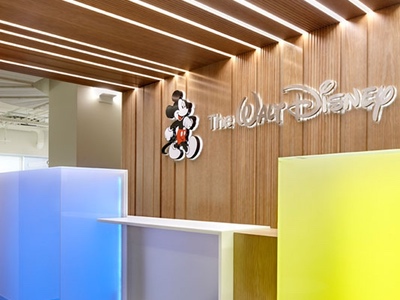
MasterCard
New Moscow office of the famous international company looks like an exhibition of giant origami of different colours, textures and designs.
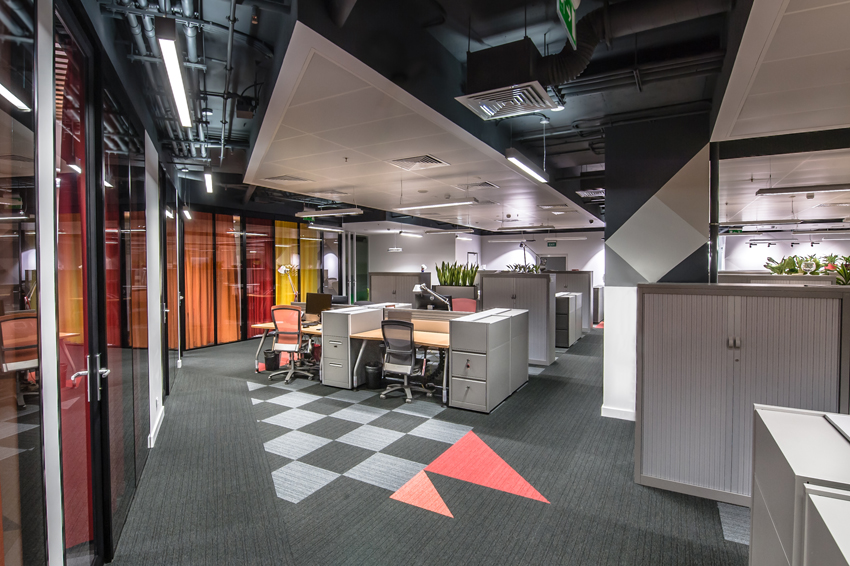
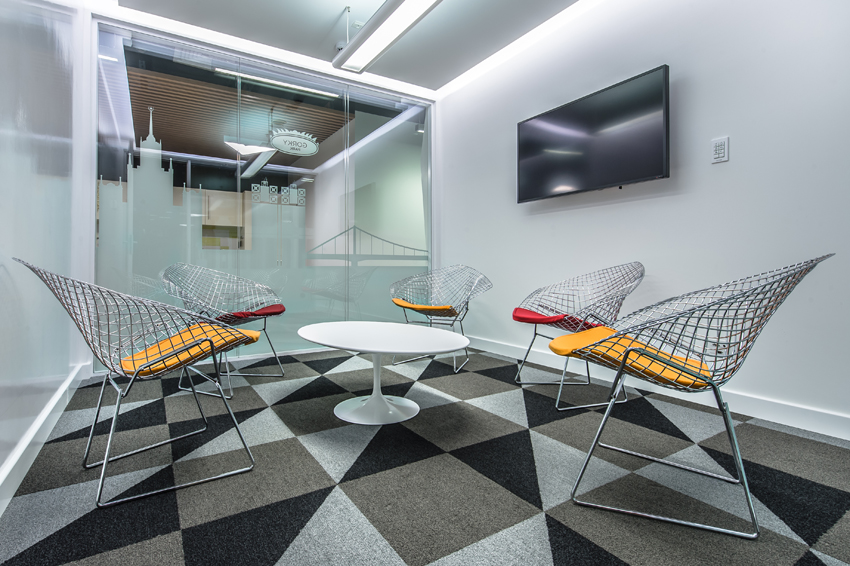
The work on the design concept of the new MasterCard office began with a study of the extеrior and the geometry of «The Legend of Tsvetnoy» building. Architectural outlines and the transformation of simple shapes to complex ones, which is typical for the building, became the basis of interior solutions in the style of origami. This popular constructive technique inspired the expressive combinations of broken lines and volumes in the inner space. A characteristic pattern of intersecting planes and lines repeated in the decoration of the walls and floors is setting an active rhythm and is energizing the workspace.
Walls that separate the offices in the open space feature complex surface geometry and angular plasticity and are made of artificial Samsung Staron stone.
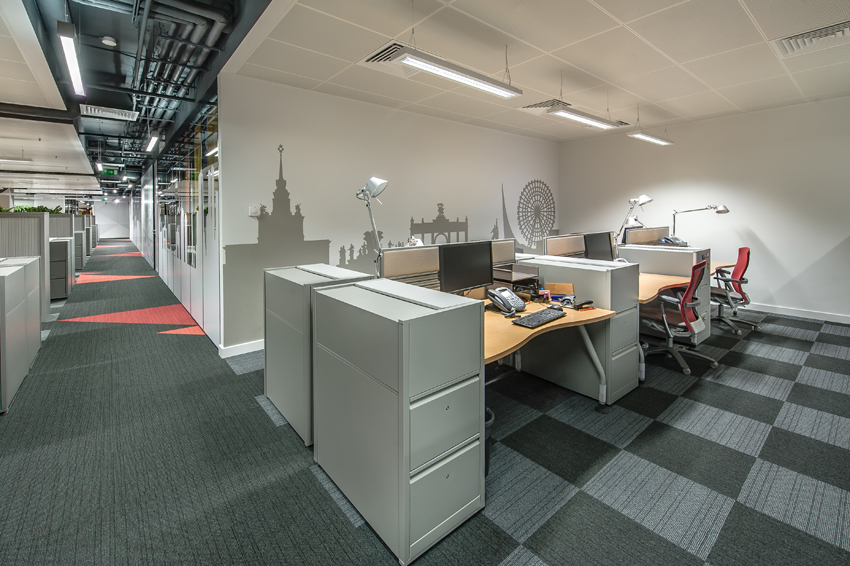
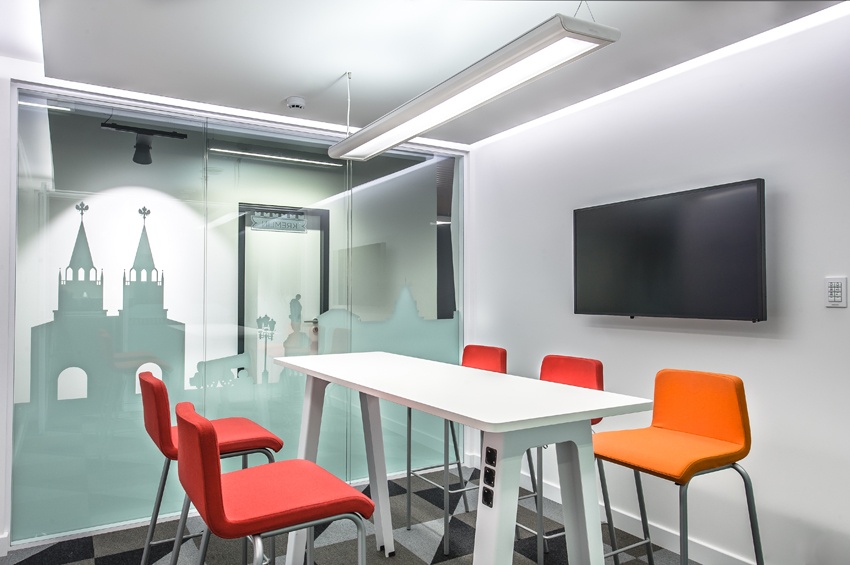
A lot of communication, both internal and external, happens at the office everyday. Therefore it provides a sufficient number of places to socialize: big meeting rooms that can be transformed into a single conference room, small meeting rooms and so-called phone booths — small secluded rooms for phone and other private conversations, seating areas and a coffee point. By simple manipulations with curtains, mobile screens and furniture individual cabinets can be transformed into meeting rooms.
It was important that the office complied with existing regulations and rules of efficient seating arrangements, but according to client’s wishes, we also had to create an atmosphere of comfort for employees, who spend most of their lives in this office. This was achieved by the use of the soft textile drapes and cozy carpeting, wallpapers made of texture fabrics and a variety of green plants that animate the office space.
The lighting was chosen in accordance with the conceptual idea of origami — designer lamps of different polygonal shapes are set not only in the workplace, but also in the cafe-dining room, a dedicated common space with slatted wooden ceiling and natural parquet floors.
Overview of other projects implemented by Concept.


