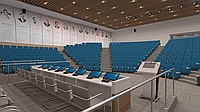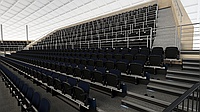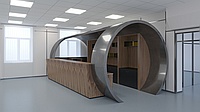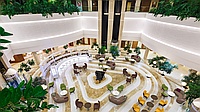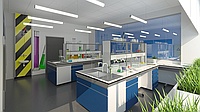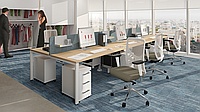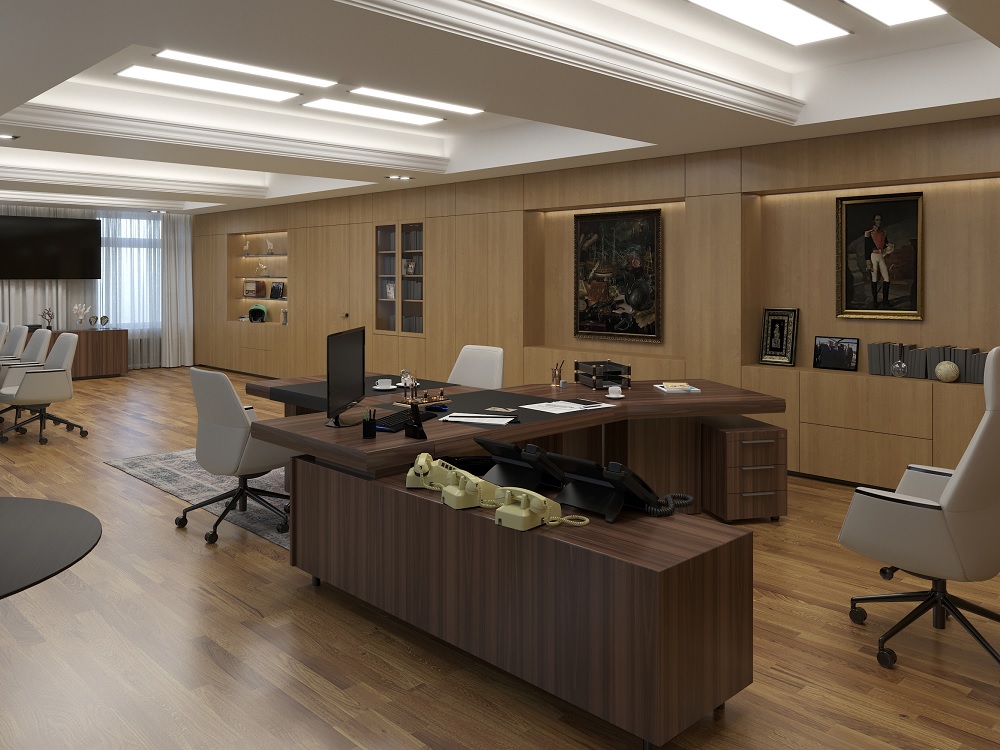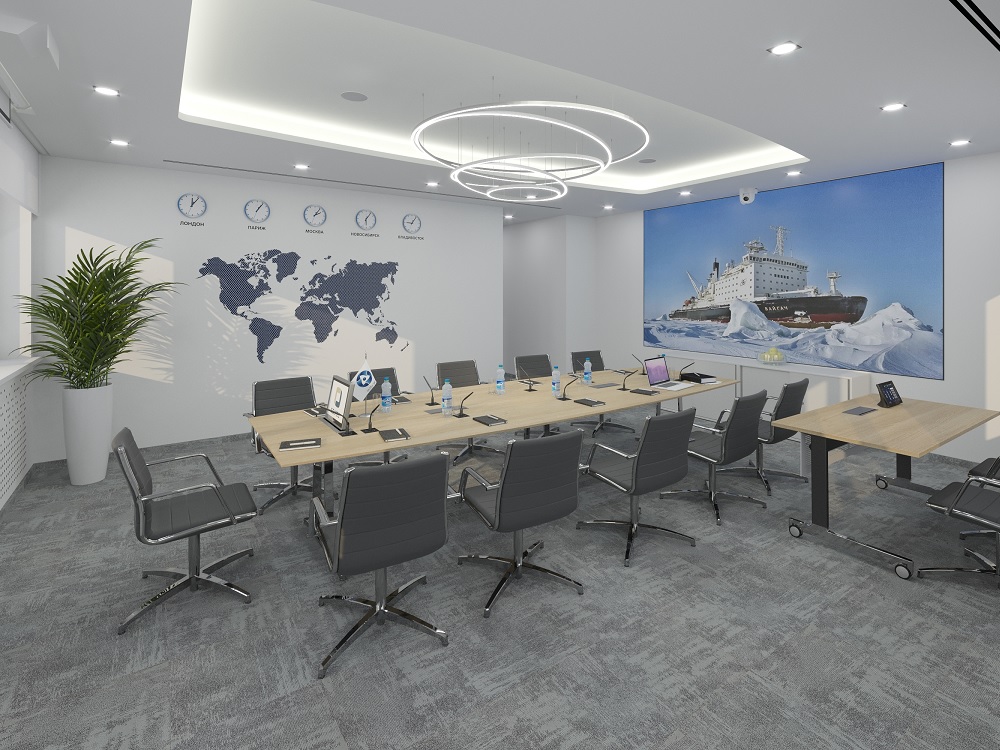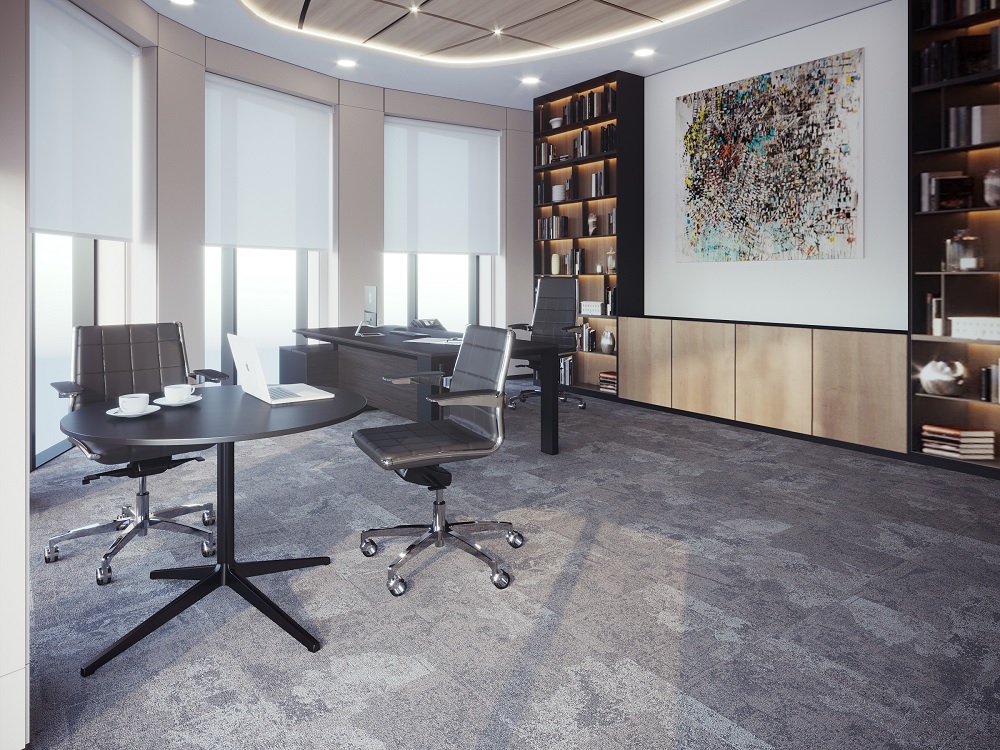
3D-visualization
Our 3D visualization, 3D panorama and overview visualization tours are important and user-friendly tools that make the customer able to see the future interior of the office in all details yet during the initial project development stage.
In the last decades, 3D visualization technology has become one of the most required method to see the future interior in all detail. 3D visualization is based on 3D graphics created in special computer programs. This is an important tool that Concept designers are highly proficient in, and which is actively used by our customers and architects at the initial stages of project development.
We create 3D visualizations for any projects that we work with, regardless of the complexity and scale of the designed space — these are stadiums, auditoriums, hotels, laboratories, offices and other objects with standard furniture and unique non-standard solutions developed according to the drawings of the project architects.






Based on the finished layout of the interior including the proposed furniture and lighting solution, the designer creates a realistic three-dimensional image of all elements of the interior. Then all surfaces and finishes are assigned the textures and colors chosen by the architect, and a rendering is performed, which shows the real lighting of the designed space. As a result, an almost photographic image of the future interior must appear which so far exists only in the architect’s design idea.
Other tools that are very useful for the customer are 3D panoramas and tours around the room, which make it possible to be virtually present in the future interior. We also perform working video visualizations to demonstrate complex technological solutions: for example, laying wires through the cable tray of the desk or the process of transforming the conference room into a multifunctional space, thanks to the folding stackable furniture.
The advantages of 3D visualization are the ability to work out several options for the placement of objects and interior decoration, «try on» different colour, light and technical solutions. This allows the details of the project to be agreed upon during the selection of furniture, decor and equipment in order to avoid mistakes when ordering them.
3D-visualization helps to ensure that the chosen concept is correct and to move confidently to next stages of work on the project.


